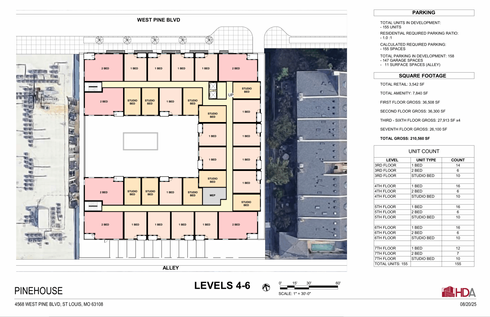New Proposal Emerges for Apartment Building at the Boy Scouts Site in the Central West End
- Chris Stritzel

- Sep 8, 2025
- 3 min read
Updated: Sep 15, 2025

Back in January, Keeley Properties proposed a 7-story apartment building on the site of the Boy Scouts office at 4568 West Pine before cancelling the project towards the end of February. That plan contemplated 170-180 apartments and no retail space. ESG Architects of Minneapolis was connected to that proposal as the architect.
Now, a new developer has stepped forward to develop the site. The Garrison Companies of Kansas City is planning to build a 7-story building on this site. Plans call for the building to include 157 apartments (studio-two-bedroom), 5000sf of retail space, and 158 parking spaces. At the 7th floor, the building steps back to allow units to have patio spaces on the north side. The Boy Scouts building will be torn down to make way for this project. HDA Architects is the architect for the project. Per the developer, Raineri Construction is to be the general contractor.
The new building, branded "Pinehouse", will be clad primarily in cream-colored brick with stucco as an accent. Accents also include metal on the ground floor next to storefront glass.

4568 West Pine is the newest development proposal for the Central West End. Only one other multi-family proposal has been approved and is awaiting construction. That being Pier Property Group's Flats at Forest Park at Kingshighway and McPherson. Albion West End is currently under construction at Lindell and Kingshighway with the tower crane expected ro rise in the coming days. Other residential proposals have died off at the Optimist and Engineers clubs on Lindell. The redevelopment of the Optimist building into a boutqiue hotel has also seemed to stall after being approved last fall.
Per the Garrison Companies, the hope is to begin construction in February of 2026 and wrap up in August 2027. "Pinehouse" is projected to cost $51 Million. It's not yet clear if the Garrison Companies will seek a tax incentive to get the project done. The project will need to go before the City's Preservation Board. As presented, the plans adhere to the Central West End Form-Based Code.
Garrison is familiar with St. Louis, and the Central West End, having proposed a 232-unit apartment building named "41Lindell" at 4120 Lindell in November 2020. In March of 2022, Garrison also proposed a 7-story, 125-unit apartment building on the site of the former Mike Shannon's restaurant at 7th and Market in Downtown. Both projects started with Kansas City-based architecture firm B+A Architects serving as the design architect before HDA took over. Both projects now seem to have stalled out as they've disappeared from the developer's website.

For much of the last 20 years, the Central West End has been the City of St. Louis's premier neighborhood to develop in. Thousands of new rental apartments have been built between Kingshighway and Vandeventer as have a new hotel, hundreds of thousands of square feet of office space, new condos, and townhomes. The developments have led to the sidewalks being more vibrant with Euclid cementing it's place as the neighborhood's premier commercial corridor. The neighborhood's skyline has also been transformed thanks to the Park East Tower (2007), One Hundred (2020), and multiple new hospital buildings at the Barnes campus. The skyline will change further with Albion West End.
The gallery below includes the south elevation of the proposed building as well as floor layouts for the 2nd-7th floors. The gallery also includes a rendering of Keeley's proposal.















Comments