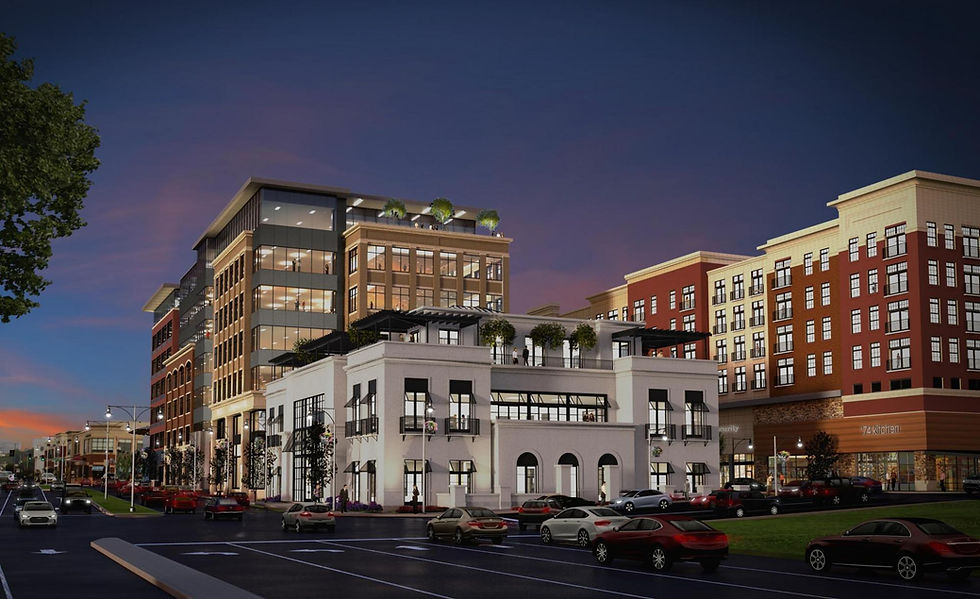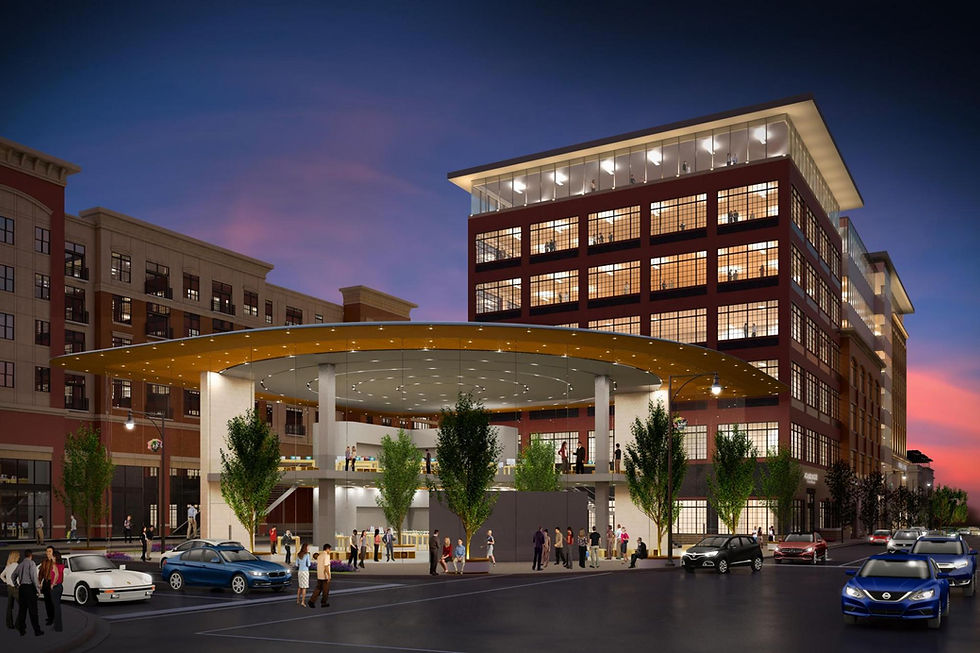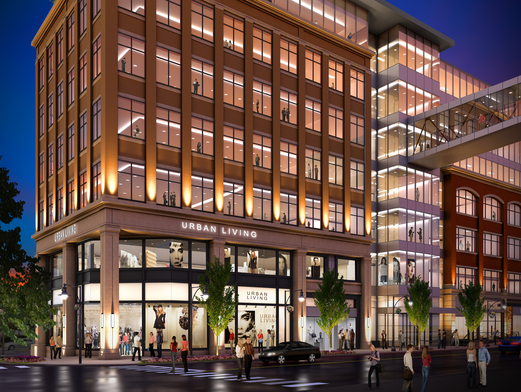The Boulevard Phase 2: New Renderings and Information
- Chris Stritzel

- Sep 23, 2018
- 4 min read

New renderings have been discovered that show Phase 2 of the Boulevard, in Richmond Heights, from different angles and potentially give us hints at a retail tenant. The new renderings show different perspectives and really give you a sense of the size of the new development located directly east of the Galleria Mall. According to sources close to Condor Partners (the developers), 3 floors of the office building have been pre-leased. One is a bank and the other two floors are by a medical firm. While specific names haven't been shared, we can assume that First Bank will be the bank tenant as it previously appeared in renderings last year. Also planned for the base of the building, is a fitness center that will be open to the public. No word on that brand either.
Elsewhere, refinements in design can be seen from the way the 7 floor building looks and the way the skybridge is designed. As seen in the photo gallery below, the 7 floor building has received slightly lighter colored materials and the skybridge also includes "BLVD" on it. You can swap between the two renderings and compare and contrast. Either way, it appears the 5 floor office building, at the beginning of this story from July 2018, is out of the picture as the office building design. If it still is, the 3 floors (or 90,000 square feet of office space) have been reserved and reduces available space to a single floor.
On the residential side of things, stucco materials have seemed to have disappeared for real brick. The move complements the office building really well and gives a "luxury" flare to the district whose first phase has a lot of stucco panels. The stucco vibe just seems cheap and gets dirty easily in a development like this which makes curb appeal look subpar and I know for a fact that this is not what Condor is going for. For the record, more stucco is used near Phase 1, likely to bridge Phase 1 into Phase 2. The parking garage itself isn't going to be concealed in some sort of classing, leaving a rather ugly design that defeats the purpose of the "urban living" aspect of the project. Overall, the residential building will have an industrial flare to it on the Southern end while still being "The Boulevard" with it's slightly curved rooflines and Juliet balconies.
Retail space in the residential portion will be two floors in parts (as seen in the rendering below). The rendering below also shows the changes presented in the paragraph above and they are welcome in my opinion.

Finally, the Northern end of the Phase 2 site, at Darst Court, could be home to one of the more coveted retail stores across the nation. It is no secret that developers have been trying to court Apple to move to the Boulevard. An Apple store was even part of the original Phase 2 plans from way back in 2007. Of course, at that time, Apple was operating out of a small retail space in the Galleria and opened a expanded store in 2011. That store is what they current operate out of. But if their track record is a sign of anything, Apple has been renovating and/or moving their stores out of malls into more public places. In St. Louis, West County's Apple Store was expanded and renovated to include the new design. Elsewhere, places like Chicago have seen the Apple Store move from it's famous location near the Hancock Center to the Chicago Riverwalk at Michigan Avenue in a store with sweeping glass views of the river. Kansas City's recently moved from one part of County Club plaza to the old Hall's Building and has become a landmark there.
Needless to say, it is no wonder that Apple may be seeing their 7 year old store at the Galleria as "outdated". While the departure from the Galleria will be a serious blow to the mall operator, it does fit into Apple's move into being more of a neighborhood gathering place instead of a mall fixture. Apple is connecting their stores to the community in more ways than ever while also connecting to nature. Large windows, and even plants in some of their stores, showcase Apple's commitment to the environment and community. But enough geeking out, while an Apple store seems possible here, I must stress that the rendering of the store may also be just a gimmick to lure potential tenants to this corner. The design is also clearly just a concept as the design takes cues from the Michigan Avenue Store and Apple's corporate auditorium, the Steve Jobs Theater. Plus, Apple is in it to make money and a new store seems unlikely.
I guess we will have to wait till the ground breaking, which is set for around the Christmas season, to hear who the tenants are.

Finally, to wrap up the story, enjoy this new aerial rendering of the overall Boulevard development as well as a rendering I failed to include in the story from July 2018.









Comments