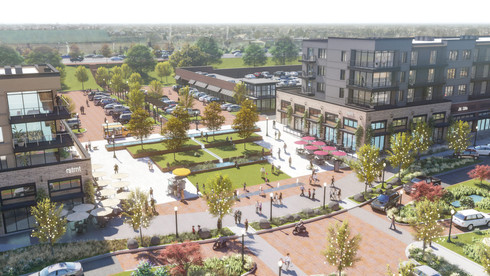Crestwood City Center Unveiled
- Chris Stritzel

- Oct 3, 2018
- 3 min read

After Urban Street Group, of Chicago, failed to develop their plan to redevelop the former Crestwood Mall site, the City of Crestwood went looking elsewhere for a developer. They came to the conclusion that Walpert Properties, of Creve Couer, would be the firm to take on the 47 acre site in South St. Louis County. It was unveiled on September 11th that Walpert would be the developer if the firm could get anchor tenants for the project so that it gets built, but doesn't sit empty. Today, Walpert hosted a luncheon to detail their plans to their investor and potential tenants to kick off the process of leasing on the development.
To attract people on Watson Road, Walpert erected signs that read "Crestwood City Center" and give contact information to lease space. The crowd that attended the luncheon was very enthusiastic and many are excited. Crestwood City Center would become the defacto downtown for Crestwood upon it's completion. The 47 acre site has tons of potential, and Walpert realizes it and is now going to take that potential and make it a reality. Walpert Properties envisions a mixed use development with parking, a pharmacy, apartments, office space, retail and green space. When all is said and done the project will cost $300 Million, a hefty price tag that ensures that Crestwood will grow around the development and attract new visitors.
Just as "The Boulevard" or "The Streets of St. Charles" did, Crestwood City Center plans to go off of the idea of urbanism in a suburban area. Smart design promotes a walkable environment while parking is available to those who come by car. It is just like the Boulevard or the Streets of St. Charles, but bigger. Crestwood City Center will have a variety of uses (as specified earlier) but when the square footage is thrown into the mix, the sheer size and scale of the development comes alive. The data is as follows...
160,000 Square Feet of Prime Retail Space.
240,000 Square Feet of Office Space. 1 Building with 200,000 Square Feet of Class A Space and 1 Building with 40,000 Square Feet of Medical Office Space.
3 Parking Garages totaling 1640 parking spaces.
A 4 floor residential building (to start).
A Movie Theater.
4 Outlots for restaurants and banks.
1 Pharmacy.
And a direct connection the Grant's Trail.

According to Walpert, the architecture firm is St. Louis based Remiger Design. The firm aims to create a beautiful development architecturally while creating buildings that are energy efficient. The residential buildings will be energy efficient but also luxury meaning that the amenities will be all the modern amenities you would expect in a luxury residential building today. Because of the large amounts of retail, office an residential, the goal is to turn the 47 acre lot into a year round neighborhood that becomes Crestwood's living room. It will be a place for visitors to shop and dine while office workers work and residents play along.
To make the project work, Crestwood is forwarding the $28 Million in TIF subsidies handed out to Urban Street Group to Walpert Properties. The TIF was made for Urban Street Group's $100 Million plan which means the amount could be inflated to reflect the change to a development three times the size of USG's. The plan has the backing of the City of Crestwood but neighbors are mixed. I went and asked 9 households located directly behind the Crestwood mall site. Of the 9 houses, 5 were supportive of the project and 4 were greatly opposed. The 4 who opposed named similar problems from "traffic" to "noise" to "loss of privacy". All of these problems will probably be addressed in the near future.
Construction is set to begin sometime next year on the office building while the rest of Crestwood City Center follows suit. The office building should be open sometime in 2020 while the remainder of the development follows accordingly. HBD Construction is the main contractor for the project and Balke Brown is the firm in charge of marketing and leasing the office space.
You can view three additional renderings below.









Comments