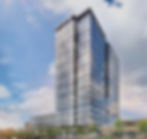Proposal at 121 South Meramec Would Change Clayton's Skyline
- Chris Stritzel
- Sep 25, 2023
- 4 min read
Updated: Oct 29, 2023

Despite increased interest rates, and a difficult development environment overall, Clayton's boom continues with a proposal from Kansas City-based Revive Capital Development. This time, the attention, returns to the former 7-Up HQ at 111-121 South Meramec Avenue.
3 years ago, KDG (now known as Keeley Properties), proposed demolishing the 7-Up HQ and constructing a 13-story tower there along with a 7-story comparison building just north. That development would've yielded 244 apartments. Design was led by Chris Cedergreen and backed up by the Lamar Johnson Collaborative. Fast forward to today, and a new proposal has emerged for the site and is much larger than the previous plans.
Planned is a new, 21-story apartment tower at 111 South Meramec with 258 apartments (252 will be market-rate and the other 6 will be affordable), 25 underground parking spaces, 2500sf of retail space, and a sky art wall that "will be admired from afar and strengthen Clayton's commitment to public art". The current 7-Up building at 121 South Meramec will be cut down from 11 to 5-stories and the 4 below-grade parking levels be retained, but only 2 will be used for parking purposes. The reasoning behind the 7-Up building's haircut? Reduce the weight burden on the structure of the 60+ year old building. The 7-Up building, or the 121 South Meramec component, will have 40 apartments, 133 below-grade parking spaces, and amenity space. All-in, 298 new apartments will be built here.
Another 200 parking spaces will come from the neighboring parking garage on Bonhomme. The existing plaza space on Meramec Avenue will be reimagined as a result of the project.

Revive Capital Development, led by Michael Knight, held a public meeting on the project proposal on August 17th and since then, Clayton received a new plan submittal likely with public feedback incorporated into the design. Some may recall that the previous application did not include renderings, but rather hand drawn sketches showing a general design intent. Since that time, the overall design has changed to include more glass.
The development has also been given a name: The Shaw. The name comes from the close probity to Shaw Park and the landscaping, according to the project narrative, is designed to highlight that connection to the park. Nearby, and not mentioned in the application, is the Clayton MetroLink stop, meaning that this project can be classified as a transit-adjacent project, but not necessarily transit oriented.
Chris Cedergreen, who worked on the Koman Group proposal a few years back, and the Lamar Johnson Collaborative, are the architects on this project. Paric Construction is set to be the general contractor. 2B Residential is set to be the property manager.
Michael Knight has done some projects locally and in Kansas City. In Downtown St. Louis, Knight redeveloped the Monogram building on Washington near 18th into 168 apartments and space for grocery store. In Kansas City, Commerce Tower on Main Street was redeveloped into 355 apartments a few years back.

Development costs for "The Shaw" are estimated at $108 Million. The pending applications page for the City of Clayton has not yet been updated for a new Architectural Review Board meeting or Board of Aldermen hearing for this project.
The Shaw is just one of several new buildings set to rise in Clayton in the coming years the changes both the skyline and streetscape. Nearby at 10 South Central, Green Street and Midas are moving ahead with a hotel proposal on the former site of World News. 10 South Central was designed by the Lamar Johnson Collaborative. At 50 South Bemiston, Green Street and Sterling Bank are nearing the start of constriction on a 25-story mixed-use building that includes 254 apartments, offices for Sterling Bank, retail space and a parking garage. HDA architects designed 50 South Bemiston. On North Meramec Avenue, Keeley Properties proposed a 6-story, 145-unit apartment complex designed by Trivers and won approval earlier this summer.
Elsewhere, construction is well-underway on "Bemiston Place", which is being developed on the northern half of the block bounded by Central, Maryland, Bemiston, and Forsyth. Double Eagle Development is the developer and Hord Coplan Macht is the architect on that 242-unit project. On Forsyth, preparation work is underway for a curvy, 38-unit condo building at 8230 Forsyth known as "Forsythia". Crews are close to topping out Koplar and Homebase Partners's AC Hotel on South Central next to the Metro garage. Construction recently wrapped up on Forsyth Pointe and on the Residence Inn at 8125 Forsyth. An additional development, the redevelopment of the Caleres HQ site on Clayton's west end by Pier Property Group, was previously reported on but no details have been released yet.
Renderings of Koman's former proposal for 111-121 South Meramec can be found at this link. Renderings of all other projects mentioned here (minus the Caleres HQ) are included in the gallery below.
Update: October 29th 2023
Plans uploaded to the applications page for this project on the Clayton city website reveal that the design has been altered a bit. There is now less glass on the new-construction high-rise and the truncated 7-Up building now has a refined facade (still majority glass). The new building also shrunk in height by 2ft from 246ft to 244ft. Parking remains art 358 stalls and apartment unit count remains at 298 units.
There's been no update made on when the project will come before the Clayton Architectural Review Board.





















