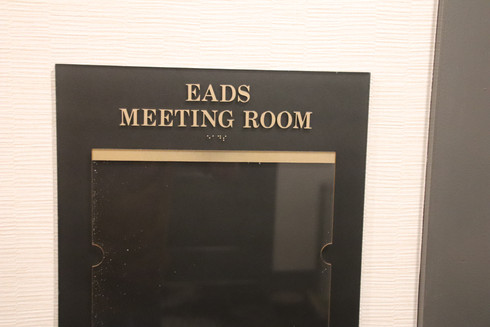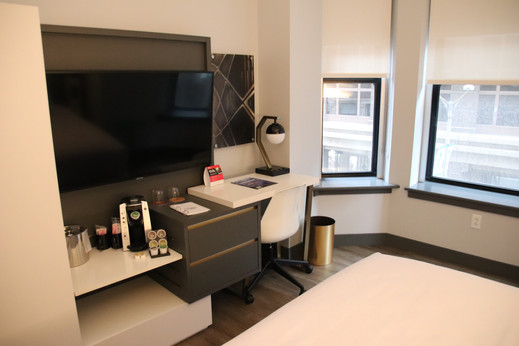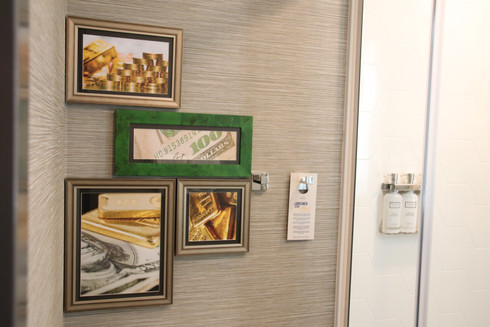A Look Inside the Hotel Indigo (LaSalle Building)
- Chris Stritzel

- Dec 10, 2019
- 6 min read
Updated: Dec 12, 2019
Note: Most photos featured in this story were taken by CityScene STL photographer, Liam Dai.

It was under construction since Early 2018 and since that time, the Hotel Indigo has already made its presence known through an overly obsessive blockage of the sidewalk and Olive Street as well as part of Broadway. Many people, both drivers and pedestrians that I have talked to, have said that the project has made it harder to safely cross the street and watch for pedestrians. Now, that’s not an issue as the sidewalks are open again and people can stroll past the large windows that line the entire street level of the hotel property.
The Hotel Indigo resides inside the historic LaSalle Building. Designed by Isaac Taylor in 1909, the 13-story structure has multiple bay windows, a red brick façade, and a slender profile. The first two floors are adorned in ornamental terra-cotta and feature large windows. At one point, smaller shops resided in these spaces while the upper floors were occupied by office space. As time went on, the LaSalle Building saw its surroundings rapidly change. The neighboring Mercantile Library (now Gallery Villas) saw a mid-century re-skinning to “modernize the look”, the Metropolitan Square Building went up just next door in 1989 and so did St. Louis Place across the street in 1983.
Even the LaSalle was the target of a renovation. In 1939, terra-cotta that once adorned all floors of the building was stripped off leaving a simple red brick façade. In 1951, the street level terra cotta was covered up to “streamline” the building”. However, in a 1985 renovation, the terra-cotta on the first and second floors was restored and other mechanical updates were done.

In the 1990s, overshadowed by the hulking One Met Square, the building’s office floors went empty. Interest in the building remained high even after the closure. Developer Pete Rothschild acquired the building then put it up for sale in 2010. In 2016, the LaSalle finally found a new owner in ViaNova Development. The ambitions were to convert it into an 88 room Hotel Indigo. This would be the first Hotel Indigo to open in St. Louis since the closure of the Roberts Brothers owned property on Lindell in the Central West End in 2010. Included in the scope of the renovation is the small, 3-story neighboring building that was once home to Paradowski Creative. Plans for that building would see the façade replaced with a more modern version.
In Late 2017, construction was said to begin on the project, but that didn’t officially happen until early 2018, which brings us back to the first paragraph of the story.
Now, the 88 room hotel is completed with reservations being accepted. To get a look at the finishing touches being made on the LaSalle, I reached out to the hotel Director of Sales, Kristen Thompson, to schedule a tour of the property. We agreed that December 9th would be an ideal date to take the tour as the project was in its “soft opening” phase.
The Lobby/Restaurant...
When you walk in, you’ll notice that the lobby is compact. The elevators are directly in front of you and the hotel check-in desk is through a doorway to your right and next to a snack counter. Despite the lobby’s small size, it is full of natural light. The floor to ceiling glass windows fill the room with light and bring the outside in. The original white marble walls that adorned the lobby prior to the renovation are still there along with the original flooring and elevator floor indicators. Most of the other historic detailing was stripped in prior renovations. A small seating area is also featured in the lobby.
Next to the front desk is the entrance into “the Switch List” restaurant. The restaurant will offer sharable meal sizes and will be the perfect place to meet up for lunch or dinner with your friends or family, have a drink at the bar or host a party. The Switch List will also serve breakfast to hotel guests, for a fee. The name itself honors the past according to Ms. Thompson. The name comes from a train switch list, which is a nod to St. Louis Car Company’s connections to the LaSalle. The restaurant will also brighten up the Olive and Broadway corner much like what Union 30 did at Hotel Saint Louis at 7th & Olive.
In the restaurant, a simple blue and white color palette pairs nicely with white floors and a modern white ceiling that, with natural light, will be an open and airy atmosphere. Even at night, the colors will create an airy atmosphere to welcome guests from the hotel and from outside the hotel. The Switch List will be more of an intimate restaurant than others it will compete with. The kitchen will be on the first floor of the former Paradowski Creative building. A small party/meeting room will also be on the first floor of the Paradowski building.
Meeting Rooms...
There are two meeting rooms here and both are a decent size for smaller meetings and events. The larger of the two is the Saarinen room, the smaller is the Eads room. Combined, and with the lobby, these spaces can provide up to 2084SF of meeting space which is a good size for smaller events. Each meeting room has a nice sized TV for presentations, tables, chairs, and wallpaper themed to the hotel. In the case of the Eads room, the money wallpaper is a nod to Downtown’s past of the financial district and the proximity the hotel has to the Federal Reserve.
The Saarinen room has a skylight that looks up into the area between the Gallery Villas, Millennium Center and the LaSalle Building. The meeting rooms are in the old Paradowski Building.
Guest Rooms...
The Hotel Indigo offers 88 guest rooms with most floors having 7 rooms per floor. Floors 2 and 3 have 9 rooms per floor as the Paradowski Building has 2 rooms per floor in it. The rooms are spread out over 9 floors (Floors 2-10) and most (except for Paradowski) have bay windows. These windows let in lots of natural light and add a unique feel to the hotel room. They also feature wallpaper and pictures meant to showcase some transportation and financial history in St. Louis. In the rooms we went into, old plane propellers and rail lines were the pictures and wallpaper.
All bedrooms have a decently sized bathroom with a pocket door amd Keuring coffee maker. Some of the flooring in these bathrooms and rooms are original, but not much of it is. The rooms also feature shades that you can control with a remote and old railroad spikes turned into coat hangers.
Currently, the nightly cost of a room is $183.
More photos of the rooms are featured at the end of the story.
Eero’s Penthouse Bar...
The name is for who you think it is – Eero Saarinen, the architect of the Gateway Arch. The rooftop bar will be situated 14-stories above Olive and Broadway and offer views of surrounding buildings and Downtown in general. The bar will be open towards the end of the month and is expected to become a premier place to hang out when it opens. Visitors wanting to visit the bar will board the elevator in the lobby and ride up to the PH Level.
Eero’s Penthouse Bar will carry a design aesthetic similar to one that Eero Saarinen would’ve designed. Streamlined chairs and tables will pair well with the small bites and views offered from the top. A large patio is included to expand the capacity of people visiting the bar but to also give people a great view of Downtown St. Louis. Interesting designed plates and cups. Foods served up here will be American Cuisine.
My Take...

The Hotel Indigo is a nice addition to Downtown St. Louis and will most likely see success due to the smaller room count and location in Downtown. Quick walks to Busch Stadium, the Arch, or the Old Post Office district are big plusses for the hotel. Besides that, the hotel is more intimate than your traditional hotels because of how the size is smaller. 7 rooms per floor is a great number and the rooms appear to be of high quality. The staff is also friendly and helpful there, which is another plus.
In the end, the people who will eventually stay here will stay in a hotel that seems different from other hotels in the City. I can’t find the right words to say what’s different but it is.
Additional Photos...

















































Comments