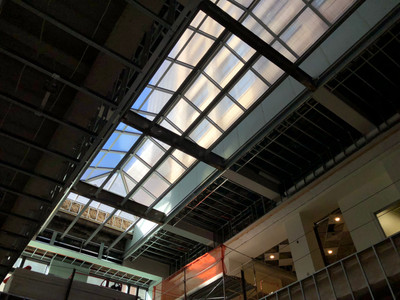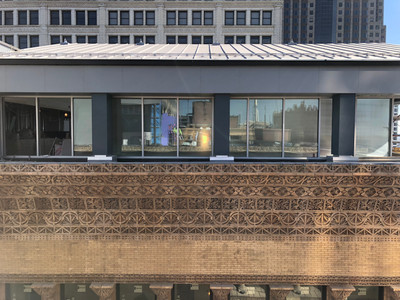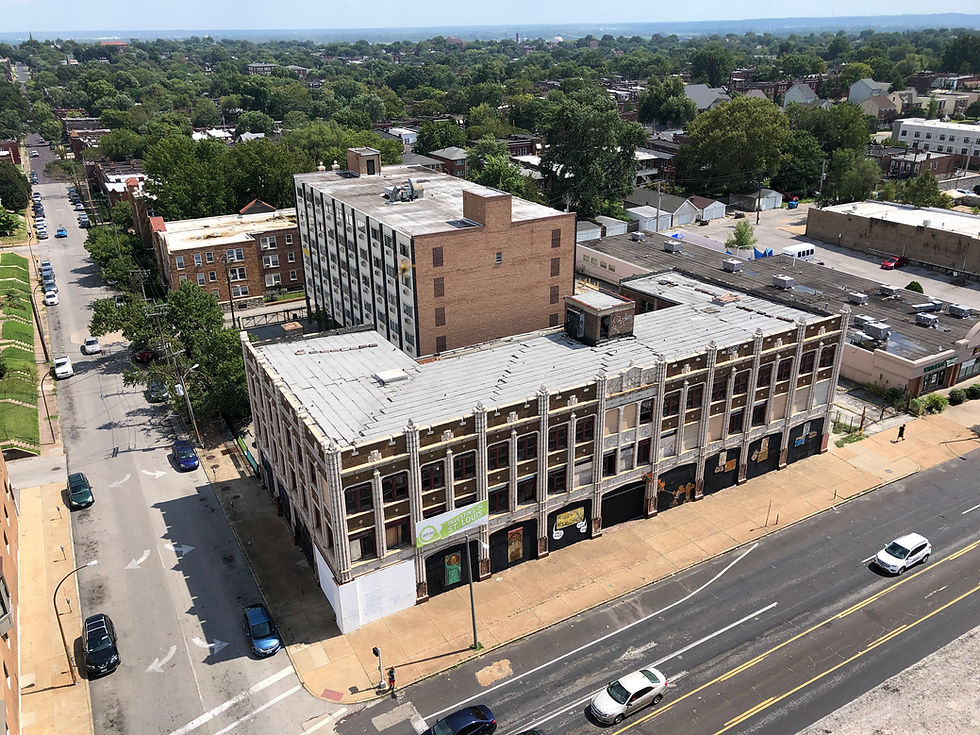A Look Inside Hotel Saint Louis
- Chris Stritzel

- Oct 22, 2018
- 9 min read
Updated: Jan 16, 2019
This story originally appeared on the old website on October 17th, 2018.
On January 20th, 2014, I got a look inside 705 Olive Street, a Louis Sullivan designed high-rise that opened in 1893. At the time I went in, a few offices occupied the building's 15 floors along with a "Pickle's Deli" on the first floor. I remember the condensed lobby and beautiful ceiling. It was the building's design that brought me in because of the little details that were hidden throughout the façade of the building. It was a site for me to see even though the interior was fairly dark and, quite frankly, seemed dirty. Despite that memory of it being dirty, I enjoyed the quick visit and was told by security, and it's amazing I remembered this, that the building was practically empty. That shocked me, but I wasn't totally surprised as the Railway Exchange Building, to the East, just went abandoned the year prior and the Chemical Building, to the West, has been abandoned for sometime.
Fast forward nearly 5 years and I made the return back to 705 Olive Street, now named "Hotel Saint Louis" to take a construction tour with Innkeeper Hospitality Services Senior Vice President, Harry Lunt. The new owners of the building are known in St. Louis and Davenport Iowa. Amy and Amrit Gill, owners of Restoration St. Louis, embarked on an ambitious project to convert the 15 floor building into a hotel in 2015. Now, they are nearly finished and the general contractor, BSI, is putting on the finishing touches of the building, which is expected to open around Christmas. This will be the Gill's third Marriott Autograph Collection project and is their first in St. Louis. The other two are located in Downtown Davenport Iowa and are named "Hotel Blackhawk" and "The Current Hotel". Restoration St. Louis also owns Clayton's "Seven Gables Inn" and have owned other hotels including the Cayman Islands. The tour started out with me going up into the 7th and Pine garage to get a look at the exterior.
The 5th Floor of the parking garage offered the best look at Hotel Saint Louis. It showcased the new windows and light fixtures shining bright in the building along with giving hints to the interior of the rooms. The view also shows the Rooftop addition made to accommodate an outdoor swimming pool and the FORM Rooftop Bar. As you'll learn and see later, FORM is designed to replicate the original penthouse frame that sat on top of 705 Olive from 1893 to the 1950s. Another interesting change to the historic building is the removal of the arch entry way over the main entrance on Olive.
The old arch has made way for a much larger, and modern, entrance into the hotel's main lobby. Flanking either size of the main entrance will be a Spa (left side) and a Restaurant (right side). Needless to say, the street level of Hotel Saint Louis will be activated and will allow for pedestrians to feel safer when walking on the streets at night. In other words, there is no plain wall that's dark. It will be a bright addition to the corner of 7th and Olive. My tour of the actual construction site began under the historic clock at 7th and Olive where Harry Lunt and I entered the building on 7th into the Restaurant (Union30). You'll learn more on Union30 later on.

Upon walking in, the first thing that caught my eye is the brand new ceiling design. The plaster ceiling has been removed and the dark and dingy feeling, that I mentioned earlier, has vanished. Instead, the room is filled with natural light from the oversized storefront windows. That with the light color choice has made the need for artificial light lower than in other hotels. The design also allows for a free flowing design that allows Union30 to flow seamlessly into the Hotel's lobby and atrium, which connects to the spa. This idea led us onto our next spot to visit, the spa.
Across the lobby will be the spa where people can spend a few hours relaxing. While the spa rooms currently are office space for the construction team, they are practically ready with a few features to be added such as sinks and flooring. Other than that, the spa rooms were oversized with high ceiling heights and tons of floor space and, since the main relaxation rooms are not fronted by the large storefront windows, the rooms will be quite quaint.
Moving out of the spa rooms brings us back to the soaring lobby and Atrium where lots has changed and more will change between now and the opening.
The lobby of any hotel is meant to be inviting and a guest's second impression of the property behind the curb appeal. In both of these categories, I believe guests will be amazed. A new 2 floor atrium soars into the air creating a very airy space with plenty of natural light. The skylight will soon be covered by a mosaic ceiling piece (as seen in the renderings) and will light the lobby up with different colors on bright, sunny days. In the back of the lobby are the restored elevator doors whose brass shines bright once again along with a floor count dial that will tell people which floor the elevators are on.
The lobby will include the restaurant (Union30) that I talked about earlier, a fire place, the hotel check-in and high quality marble finishes. Along with all of this will be a staircase up the second floor where several surprises will be waiting. First and foremost, the corners of the ceiling will have a nice plaster decoration that mimics the building's façade. Second, there will be brass handrails that give a nod to the elevator doors. Third, there will be a coat closet and a business center for guests to the hotel. Fourth, there will be a Club Room for guests to come in and hang out, and fifth, there will be plenty of meeting rooms.
The meeting rooms are a decent size and have views out to Olive and 7th and Downtown in general. They have navy-blue walls and lights that match Hotel Saint Louis' modern vibe. Carpeting will be in these meetings rooms, which is a change from the marble covered lobby. Following this, we headed up to the hotel rooms, or the place where guests will be amazed by the features included and where their experience will take place.
A guest's third impression of a hotel is the actual hotel room. Based on the experience I had during the tour, I can assure anyone that these rooms will be unlike any other in St. Louis. The rooms will have odes to the building's unique design and will have views of surrounding structure's architecture. The rooms feature small chandeliers and navy blue headboards along with wallpaper that showcases the cornice's detailing. Each room will have a unique perspective on Downtown's architecture. The bathrooms are truly oversized with large walk in showers and plenty of space to move around. On top of this, there is a TV in the mirror so you can watch your news or other TV show when getting ready. the bathrooms are also covered in marble.
Guests will enter their rooms with a R.F.I.D. Key-Card. These things have become the standard in the hotel business today. The doors are large and navy blue with brass hinges and handles. They all follow the hotel's design aesthetic. Other hotel rooms include massive two bedroom suites that will have a balcony overlooking the Old Post Office Plaza. Those rooms were coming along fairly well with views that will be one of a kind for a hotel in Downtown St. Louis. The Suites will also include a living room area with a sofa, TV and will have hardwood floors. All of these features and rooms combined truly make this a "St. Louis Style Experience".
For an even better St. Louis Experience, we headed up to the rooftop bar known as FORM and looked around.
FORM is a new addition to the building following the original penthouse framing that was up on the roof for a long time. The "16th Floor" is truly a sight to behold. When you step off of the elevator, you will be greeted with windows that show off Downtown St. Louis, but then you turn left and enter FORM. The bar has a large floor area with windows on all sides offering for abundant natural light and breath taking views of the reimagined Downtown St. Louis. According to Harry Lunt, the large windows facing Busch Stadium will cantilever open allowing for the space to be filled with fresh air from outside on nice days. The view from the top also gives you a new angle to view Ballpark Village and One Cardinal Way from, so change on the southern end of the skyline will be very visible from here (if and when it happens).
The type of food that will be served is "small plates". FORM is more or less a place for cocktails and views rather than dinner. The restaurant in the lobby, Union30, is for dinner though. On the other side of the rooftop is the rooftop pool. While still being installed, it will offer just as great views as FORM but will be for hotel guests. The pool will be open in the Summer months. Heading back down, Harry and I walked down the original stair case with beautiful detailing and looked at some of the corridors on the guest floors.
Guest Room Corridors

When you step off of the elevator, you will be greeted with a small sitting area in a bay window. Each "elevator lobby" will have it's own chandelier and will be a great meeting place for guests and a place to sit and read the news. As for the general hotel room hallways, they are nice with a majority of them looking out into the center of the "U" shape building". This offers plenty of natural light during the day and offer privacy at night. No two hotel rooms look into each other offering desired privacy by hotel guests. However, whose to say the Chemical Building and Railway Exchange restorations change this? Overall, I like the hotel room corridors, they are modern, light and airy, all are three things are something you would expect in today's hotel standards.

Tour Wraps Up.

As the tour came to a close, we headed down into the basement, a place where very few, if any, guests will ever see. The basement is being completely redone to house the hotel's general offices, housekeeping stations, a kitchen and other things vital to operating Hotel Saint Louis. We walked through a very large and spacious kitchen with all of it's appliances set in place. The appliances were top of the line ones, as one would expect in a luxury hotel. The kitchen will serve the Union30 restaurant as there isn't enough room for a full size kitchen in the lobby. A new elevator has been installed to move the food from the basement to the lobby restaurant in a safe manner (no walking up steps).
To wrap the tour up, we went into the ballroom. The new addition, near Locust, will allow for events with a maximum capacity of 300 people. The ballroom has high ceilings and will be filled with luxury elements to make it a true, luxury hotel ballroom. Currently, it is a storage area for things going in to the lobby and hotel rooms. One original piece of the building's interior stands as the entrance to the ballroom. A large marble entrance greets visitors to the ballroom's pre-function area, which is spacious as well.
My Opinion
I personally think that Hotel Saint Louis will stick out among the crowded Downtown Hotel market. From the amenities offered to the room's and common's areas design to the odes to the past makes this hotel truly unique. In today's hotel world, it appears more and more chains are moving towards a "local vibe" where the local culture is magnified through design and the way a property is managed. Even though Hotel Saint Louis is part of the national Marriott chain (under the Autograph Collection), it has a very local vibe to it, and that's expected as Restoration St. Louis is a company based right here in St. Louis. They know what is local and isn't and that is the joy of the Autograph Collection. You don't have a brand rule to follow, you create what you feel is right for your market.
If I were looking for a job, I would want to work here as you'll be part of a experience that not only grows your knowledge of hospitality, but will also allow you take part in the renowned Midwestern Hospitality segment and be the face of Downtown's newest hotel. Hotel Saint Louis is a stand out and faces tough competition from nearby hotels (both under construction and operational) but it has an advantage going for it, location! Easy connections to Metro, close to Washington Avenue, a short walk to the Arch or Gateway Mall and medium length walk to the up and coming Ballpark Village.
Overall, I look forward to seeing this hotel open and activating another building in Downtown St. Louis. The next projects on Olive Street include the Chemical Building restoration (250 Apartments) and the redevelopment of the Railway Exchange Building (mixed use). Both projects will activate what is currently a dull stretch of Olive from Broadway to 8th. Hotel Saint Louis is a start to activating the stretch, but it will take more development.
I would like to thank Innkeeper Hospitality Services Senior Vice President, Harry Lunt, for giving me a tour of the hotel on October 22nd. I can't wait to see it open in December and hear the reception from guests on it. It is a great reuse to an iconic building in Downtown St. Louis and one fitting to it's design.
Interior Renderings
See the dream and compare it to the above images.
Link to Hotel Saint Louis' Website (CLICK HERE)















































Comments