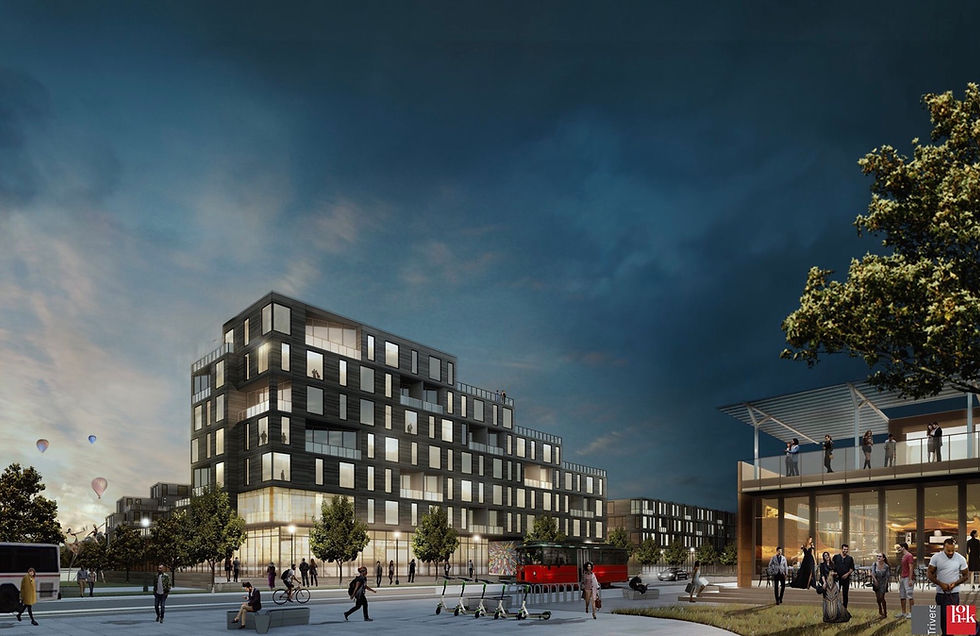Pearl Companies Presents Refined Design for Forest Park-Debaliviere TOD
- Chris Stritzel

- Jul 10, 2019
- 4 min read

At a packed public meeting Tuesday night, residents, and guests, got their first look at the nearly completed conceptual design of the highly anticipated Forest Park-Debaliviere TOD project.
When the original project was unveiled in November 2018, the design and scope of the project was still clearly in the conceptual stage. After a supposed 11 meetings with the neighborhood, the nearly finished design of the massive project was presented to a large crowd of over 100 people. The crowd was so large that there was standing room only for those who came in a little later.
When discussing the project, Jeff Tegethoff, President of the Pearl Companies, said that the project addresses numerous things such as street level activation, views of the surrounding area, and the impression the building makes on the street whether it be you are driving, walking, riding a bike or scooter, and taking public transit. Safety was another big thing talked about with the primary reasoning being that more apartments will have better sightlines to basically keep things in watch. Another major change to the design of the building is how it interacts with it's surroundings.

The main 7-story building will have a larger set back to the homes on DeGilverville to allow for more light to reach the homes as well as not loom over them. The stepped design of the building also allows for natural light to reach the homes. On the "Kiss and Ride" lot across Debaliviere, it was determined that a 3-story apartment building wouldn't be viable there. Instead, Pearl opted for a single-story restaurant building with a rooftop deck. This change was made due to the fact that numerous utilities and power lines reside under this site, so excavating them out would've increased cost substantially. For the other building, which will reside on the current site of the strip mall, it's more boxy than it's taller neighbor, but will step down closer to Waterman to honor the neighboring homes and the Busey Bank building. The gap between the homes on Waterman and the North building is also wider than the original plan as well.
According to Trivers Architect, Joel Fuoss, the building's design is stepped to bring Forest Park into the the development. The multiple terraces and green roofs will allow for, not only a natural aesthetic, but will also increase greenspace on the lots chosen for this development. As time went on, parking was talked about in more detail than previously. According to Jeff Tegethoff, there will be 445 parking spaces with 100 of those being for Metro. The remaining spaces will be for the shops, restaurants, and grocery store that makes up the retail space as well as the 300 apartments in the overall development. All the parking will be free and will be accessed via a curb cut on Debaliviere. The garage, for the main building, will be 3-stories (one under ground, one at grade, and the other above ground). The second garage, along Waterman, will be single story.
Between the North and South buildings will be a landscaped plaza where things such as tables and chairs can reside for the businesses facing the plaza area. This will bookend DeGilverville at Debaliviere.

After the presentation by Pearl and Trivers, the public had a chance to ask questions. Most of the questions were revolving around parking and congestion on Debaliviere as well as access to the MetroLink platform. Ideas are being explored to better implement the Metro station into the broader development plan. The Bi-State representative had nothing to say about the plans in the works for the Metro station at this time. Other issues brought up by residents are affordable housing (none due to the neighborhood being over 50% affordable - 1500 affordable to 1400 market rate units), sustainability efforts (handled by the greenery being pulled into the development), whether the underground River Des Peres was taken into consideration (it was), if businesses from the existing strip mall could move in (they can but rents will be higher. It's recommended they go fill in the spaces on Pershing), and how the trash situation would be dealt with (no specific answer given).
To fund the project, Jeff Tegethoff specified that a TIF will be requested from the City. When asked how much Pearl would request, Jeff said that the City would plug in the financial information of the project and the company and a number would be spit out. In the case of Hibernia in Dogtown, another one of Pearl's projects in the area, this process was done but Pearl preferred a lower TIF amount than what was recommended by the City. According to Jeff, the TIF used at the Forest Park-Debaliviere project will go towards public infrastructure (parking, utilities, etc).
The desire to break ground on the $70 Million project is in the early 1st Quarter of 2020. In particular, Jeff threw "January-ish" out there. Pearl plans to start the City review process next week.

Project Facts...
Developer: The Pearl Companies
Architects: Trivers and HOK
Builder: TBA
Cost: $70 Million+
Floors: Ranges from 2 floors to 7 floors
Height: Ranges from 30FT to 82FT
Number of apartments: 300
Number of parking spaces: 445
Square footage of retail space: TBA
Construction Begin: Q1 2020
Construction End: Q1 2022




Comments